ALL PROJECTS > HOSPITALITY > WILSHIRE GRANDE CENTER
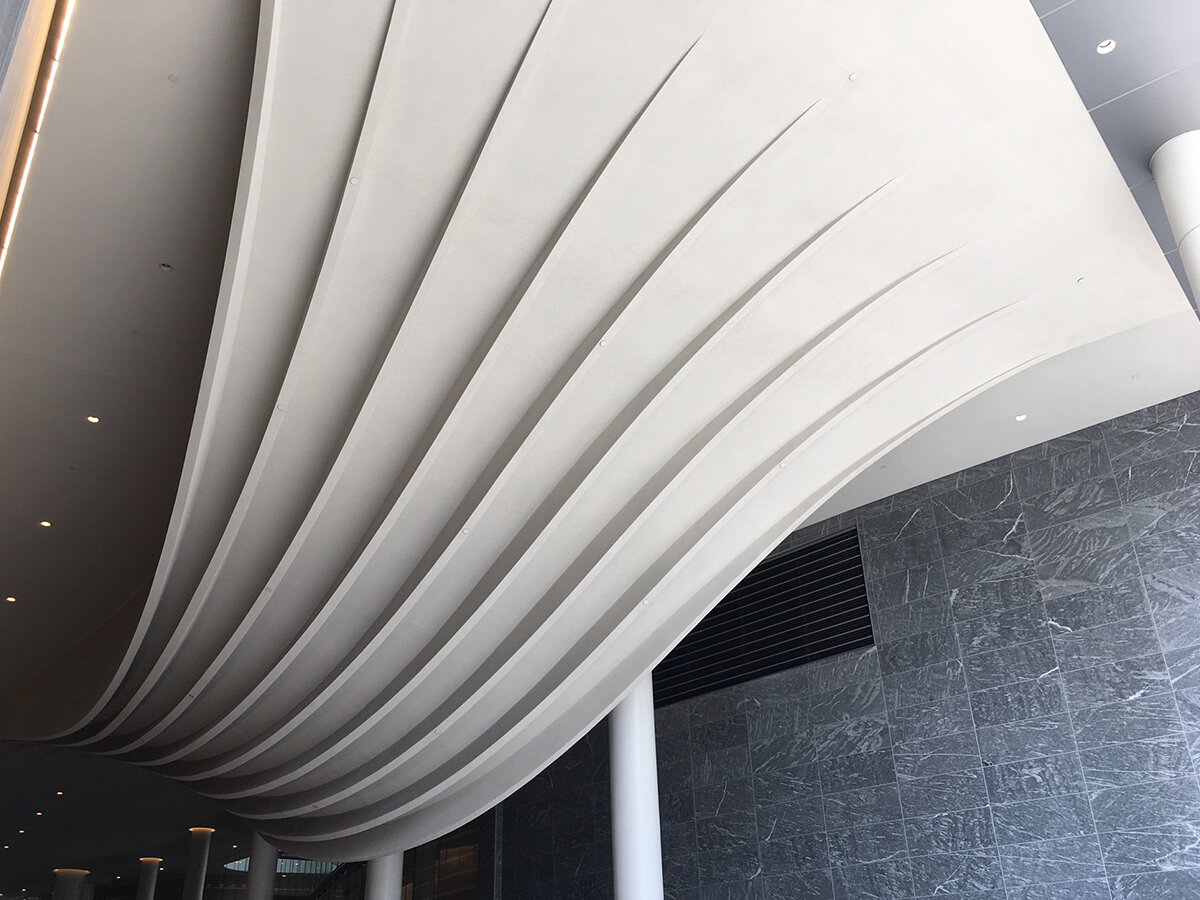
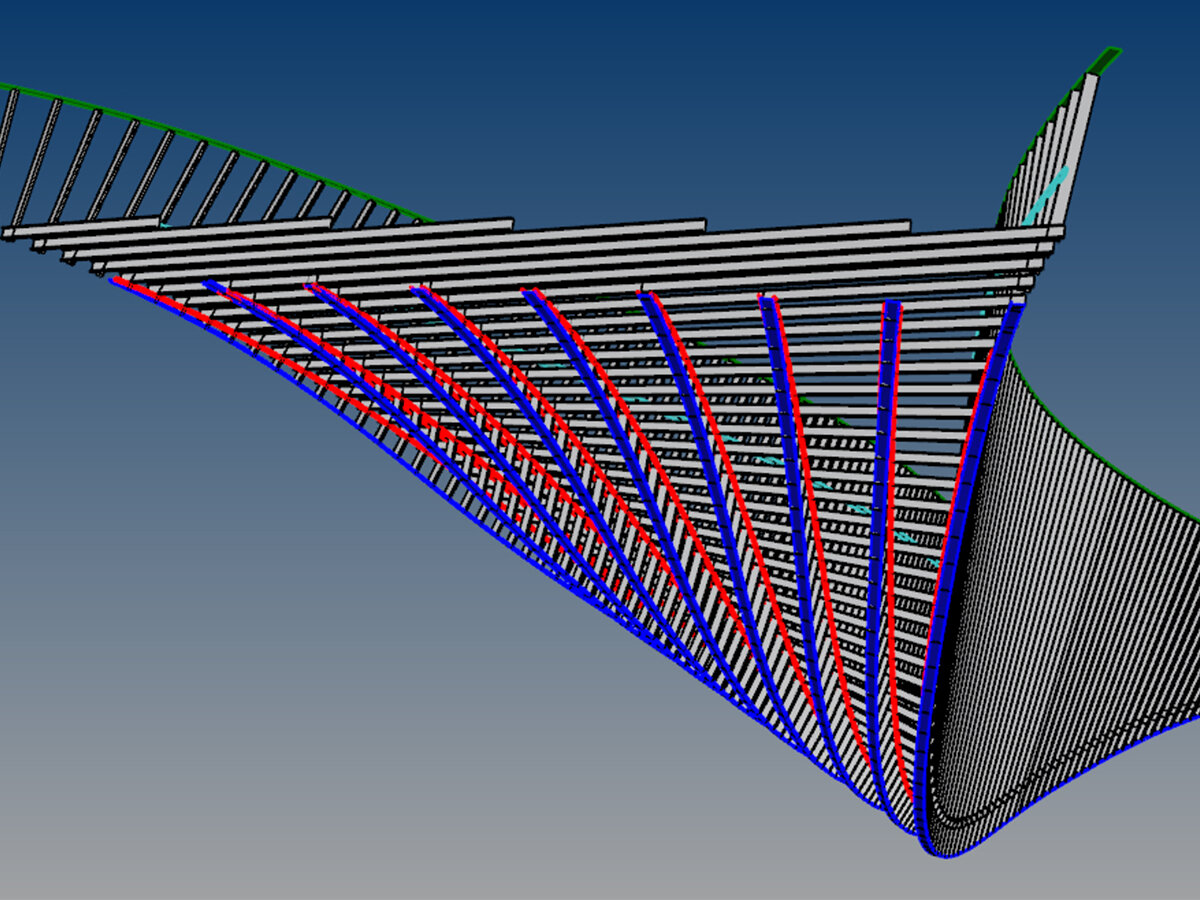
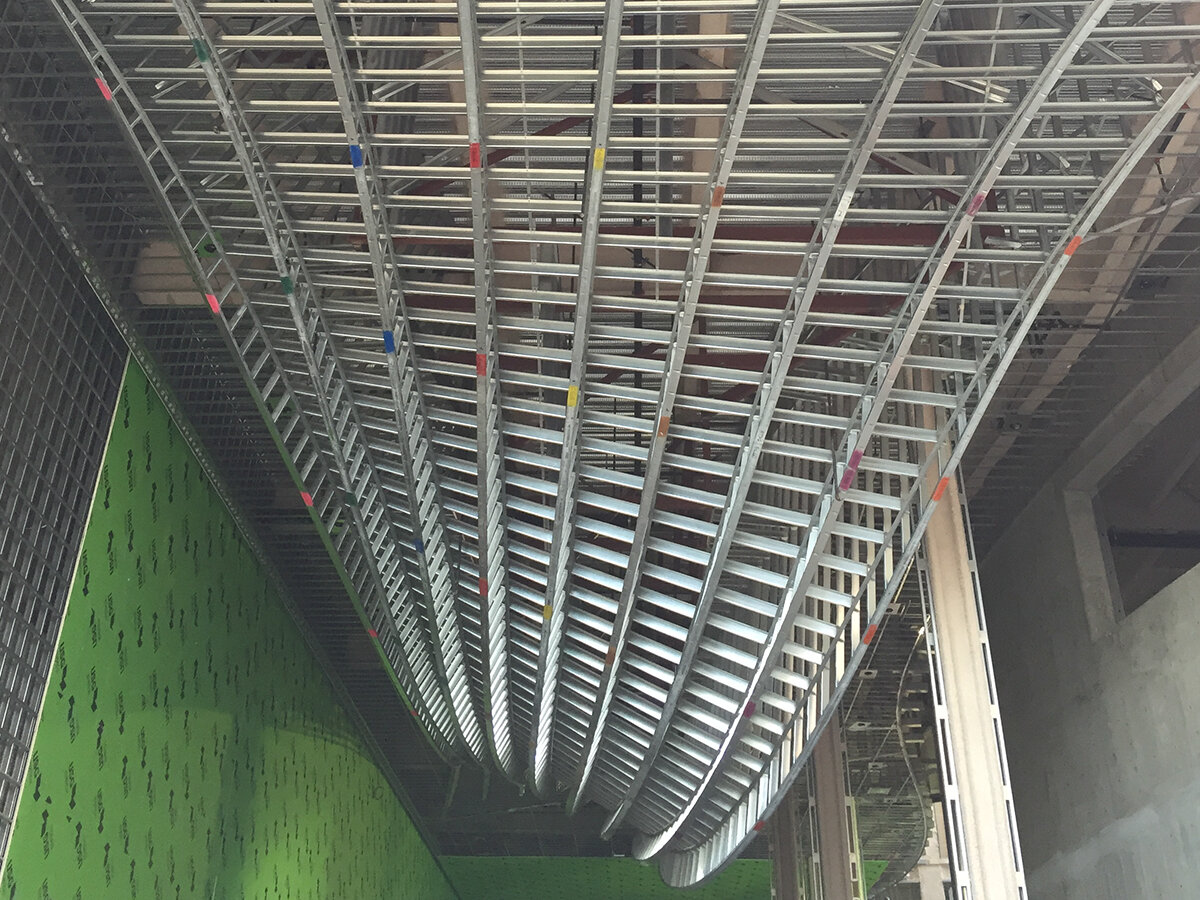
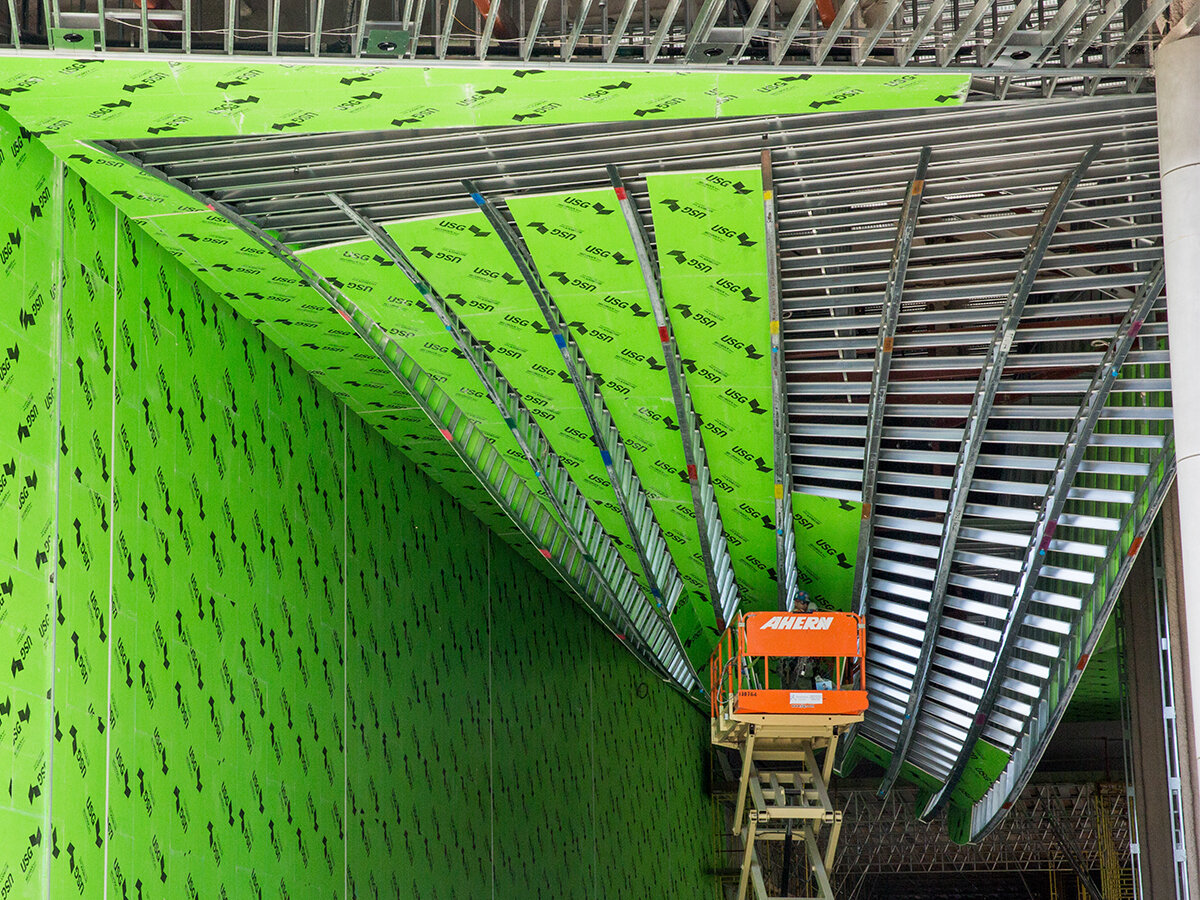
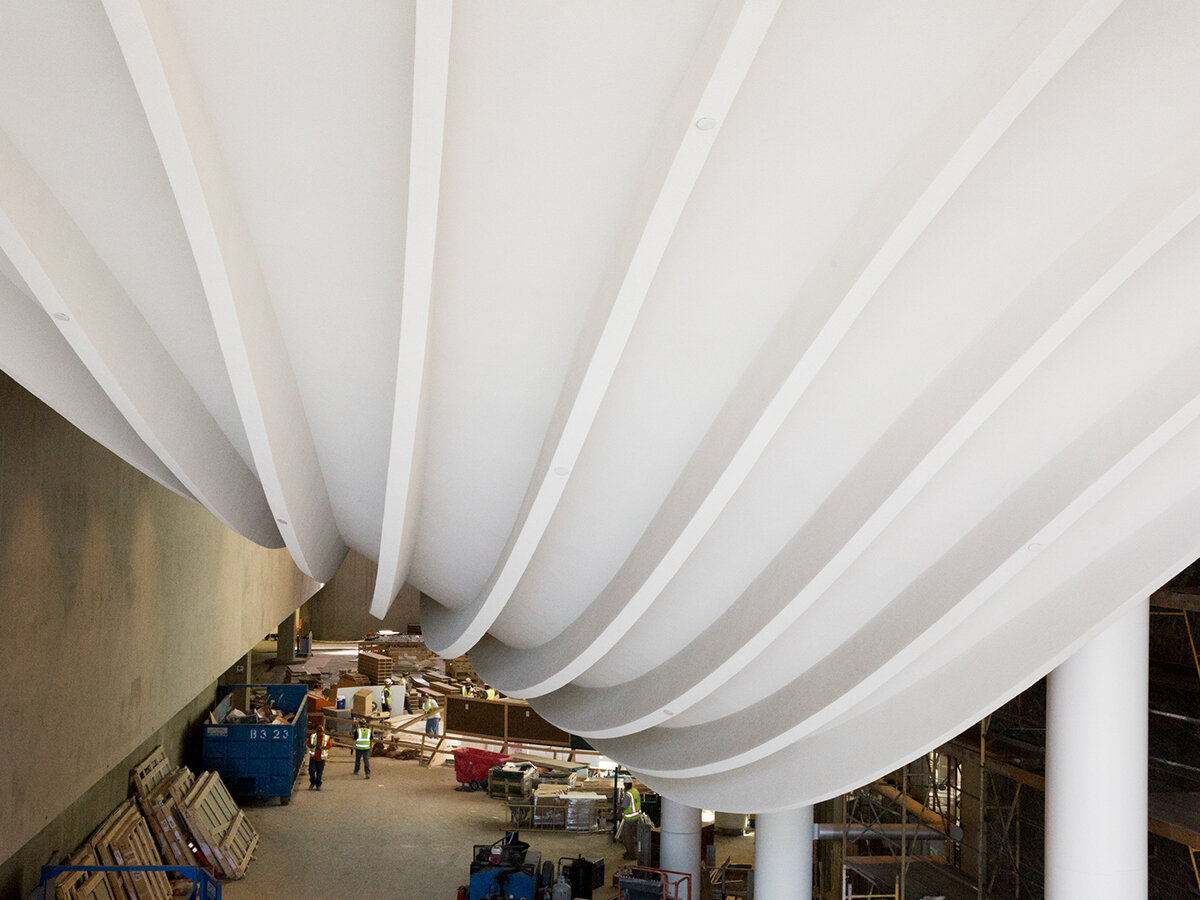
Curved Metal Framing Forms Ribbed Swale Ceiling Feature at Wilshire Grand Port Cochère
/ PROJECT
Wilshire Grande Center Port Cochère | Los Angeles, CA
/ SCOPE
Develop the curved cold-formed metal framing system to shape the ceiling feature of the port cochère that meets California State requirements and delivers the design intent.
Understand California specific framing requirements.
Develop a doubly curving CFS framing system to meet project specifications.
Fabricate and deliver kit-of-parts framing solutions according to contractor schedule.
/ SOLUTION
Radius Track developed a doubly curving cold-formed metal framing system using 3D modeling to set the geometry for the swale and for each varying height rib running lengthwise across the elevation changes of the swale.
Developed 3D model for coordination, fabrication and documentation.
Developed a system of metal framing elements to meet California State requirements.
Fabricated framing components using digital design-to-fabrication and generated comprehensive assembly instructions for the installation team according to the contractor’s schedule.
/ RESULT
Radius Track leveraged over 20 years of exclusive experience in framing systems for curved & complex surfaces to develop and deliver PRECISION FRAMING that ACCURATELY SHAPED the swale ceiling. The team provided customer support from framing development through the completion of installation.
/ PROJECT TEAM
Architect: AC Martin
General Contractor: Turner Construction
Framing Contractor: Standard Drywall Inc.
Distributor: Westside Building Material-Anaheim
Custom CFS Framing: Radius Track Corporation
“The whole structure is full of compound radius components that change elevation. The Radius Track Design Technologist was a solution-oriented asset, delivered on a tight schedule and was indispensable in the success of the swale ceiling.”
– Kevin Greer, Senior Project Manager, Standard Drywall, Inc. (Framing Contractor)
